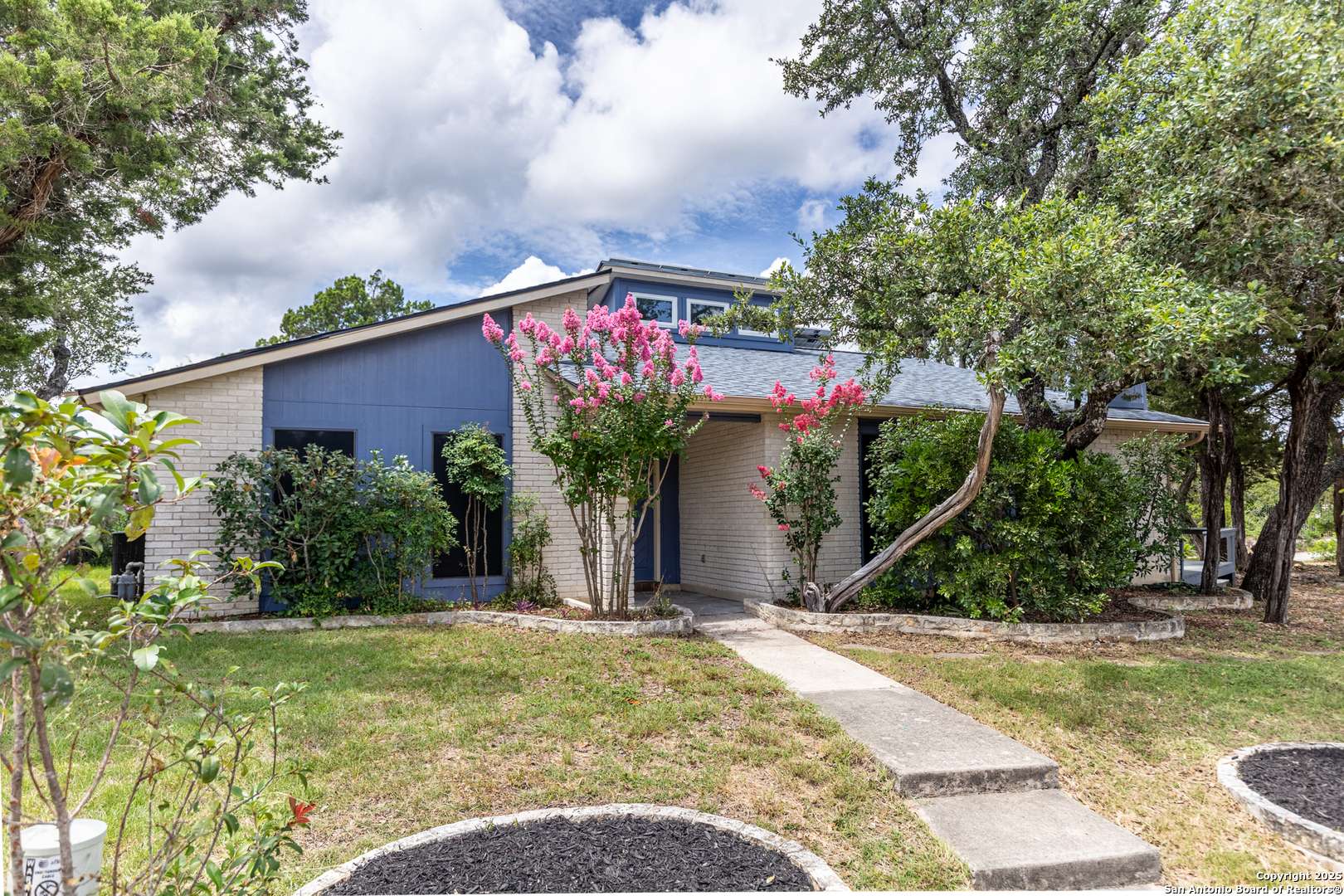UPDATED:
Key Details
Property Type Single Family Home
Sub Type Single Residential
Listing Status Active
Purchase Type For Sale
Square Footage 1,770 sqft
Price per Sqft $208
Subdivision San Antonio Ranch
MLS Listing ID 1880902
Style One Story
Bedrooms 3
Full Baths 2
Half Baths 1
Construction Status Pre-Owned
HOA Fees $442/ann
Year Built 1979
Annual Tax Amount $6,172
Tax Year 2024
Lot Size 0.255 Acres
Property Sub-Type Single Residential
Property Description
Location
State TX
County Bexar
Area 0105
Rooms
Master Bathroom Main Level 10X10 Shower Only, Single Vanity
Master Bedroom Main Level 14X11 DownStairs, Full Bath
Bedroom 2 Main Level 11X11
Bedroom 3 Main Level 10X10
Living Room Main Level 22X15
Dining Room Main Level 12X12
Kitchen Main Level 11X15
Interior
Heating Central
Cooling One Central
Flooring Ceramic Tile
Inclusions Ceiling Fans, Chandelier, Washer Connection, Dryer Connection, Stove/Range, Disposal, Dishwasher, Ice Maker Connection, Garage Door Opener
Heat Source Natural Gas
Exterior
Parking Features Two Car Garage, Attached, Side Entry
Pool None
Amenities Available Pool, Tennis, Park/Playground, Jogging Trails, Sports Court, Bike Trails, BBQ/Grill
Roof Type Composition
Private Pool N
Building
Foundation Slab
Sewer City
Water City
Construction Status Pre-Owned
Schools
Elementary Schools Los Reyes
Middle Schools Hector Garcia
High Schools O'Connor
School District Northside
Others
Acceptable Financing Conventional, FHA, VA, Cash, Assumption w/Qualifying
Listing Terms Conventional, FHA, VA, Cash, Assumption w/Qualifying




