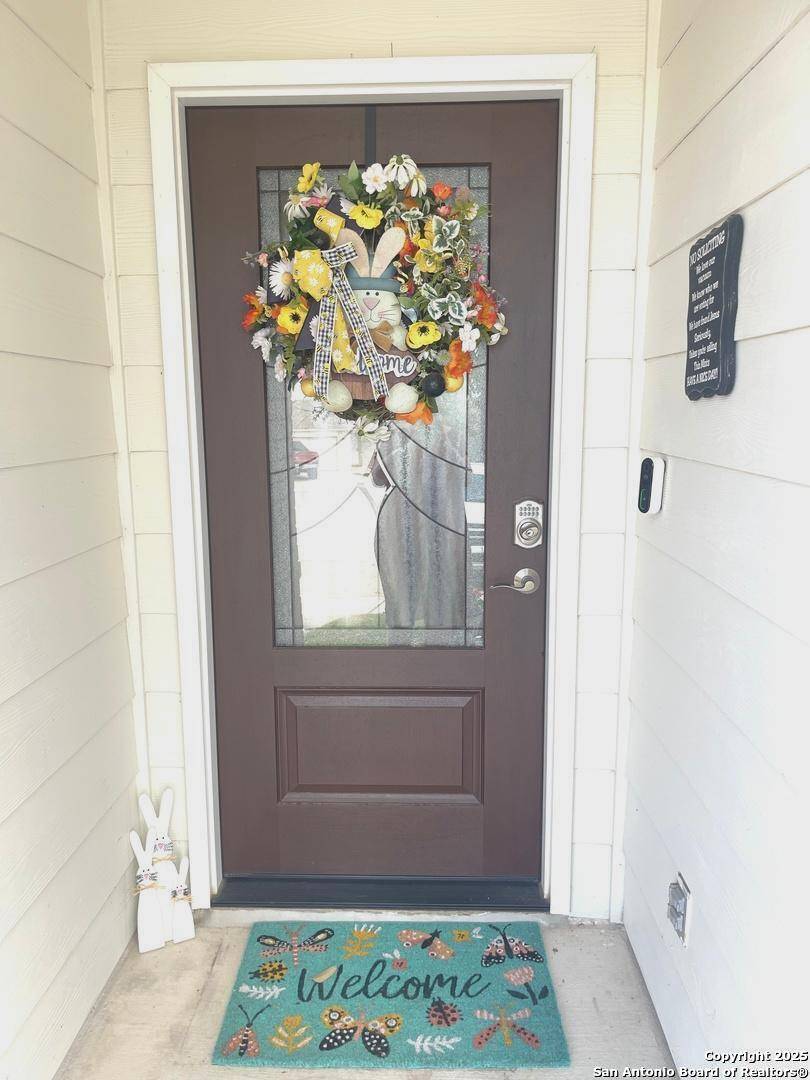For more information regarding the value of a property, please contact us for a free consultation.
Key Details
Property Type Single Family Home
Sub Type Single Residential
Listing Status Sold
Purchase Type For Sale
Square Footage 2,090 sqft
Price per Sqft $157
Subdivision Ridge Of Silverado Hills
MLS Listing ID 1848375
Sold Date 06/13/25
Style Two Story,Traditional
Bedrooms 3
Full Baths 2
Half Baths 1
Construction Status Pre-Owned
HOA Fees $26/qua
Year Built 2015
Annual Tax Amount $6,309
Tax Year 2024
Lot Size 5,793 Sqft
Property Sub-Type Single Residential
Property Description
Well maintained home located in cul-de-sac for privacy and no traffic. Upgrades include newer water heater & garbage disposal Feb 2025, newer water softener Feb 2024, newer HVAC July 2024, newer dishwasher Aug 2024, newer laminate wood floors Dec 2022. Great home for a first time home buyer with children, located in desirable High ranking Comal Schools, easy commute with less traffic. Home boast a kitchen with big granite island and breakfast bar, built-in microwave and dishwasher & garbage disposal, walk in pantry, open floor plan to dining and family room. Bonus room for formal or study with powder room for guest. Enter upstairs into big game room/second living room/flex loft very versatile. Boasts a Huge Master bedroom and private bath room with double vanity, separate shower and big garden tub for relaxing, walk-in closet with room for storage. Two spacious secondary bedrooms, with second bath. Covered patio and big yard for relaxing or entertaining and huge Jungle Gym playscape for children's exercise & entertainment. Don't miss this one, its a must see. Convenient location at Hwy 281 and Blanco Rd, shopping convenience.
Location
State TX
County Bexar
Area 1803
Rooms
Master Bathroom 2nd Level 12X5 Tub/Shower Separate, Double Vanity, Garden Tub
Master Bedroom 2nd Level 15X12 Upstairs, Walk-In Closet, Ceiling Fan, Full Bath
Bedroom 2 2nd Level 11X11
Bedroom 3 2nd Level 11X10
Dining Room Main Level 14X10
Kitchen Main Level 14X10
Family Room Main Level 16X15
Study/Office Room Main Level 12X10
Interior
Heating Central
Cooling One Central
Flooring Ceramic Tile, Laminate
Heat Source Electric
Exterior
Exterior Feature Covered Patio, Privacy Fence, Double Pane Windows, Has Gutters, Mature Trees
Parking Features Two Car Garage, Attached
Pool None
Amenities Available None
Roof Type Composition
Private Pool N
Building
Lot Description Cul-de-Sac/Dead End, Mature Trees (ext feat), Gently Rolling
Faces North
Foundation Slab
Sewer Sewer System, City
Water City
Construction Status Pre-Owned
Schools
Elementary Schools Specht
Middle Schools Pieper Ranch
High Schools Smithson Valley
School District Comal
Others
Acceptable Financing Conventional, FHA, VA, TX Vet, Cash
Listing Terms Conventional, FHA, VA, TX Vet, Cash
Read Less Info
Want to know what your home might be worth? Contact us for a FREE valuation!

Our team is ready to help you sell your home for the highest possible price ASAP




